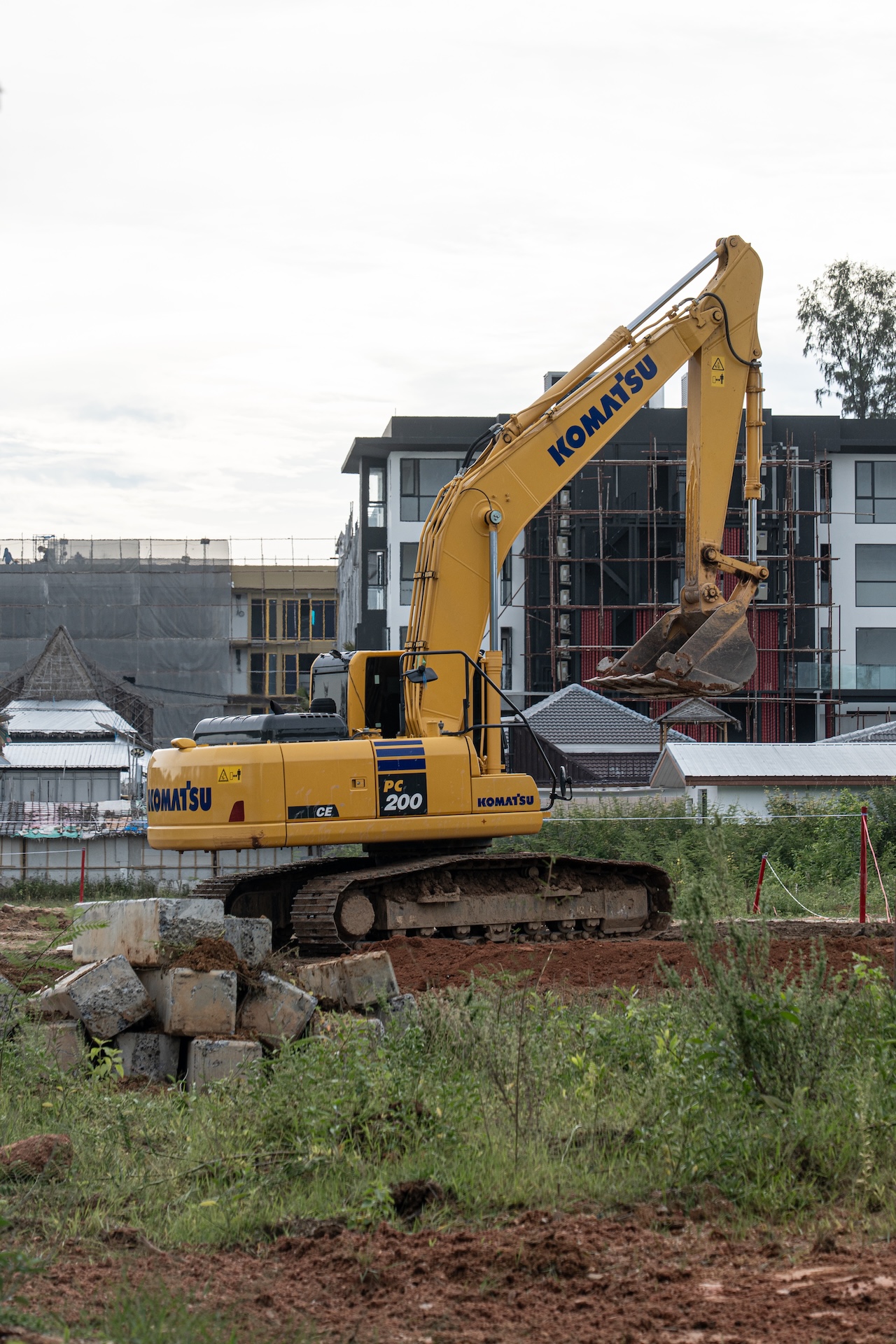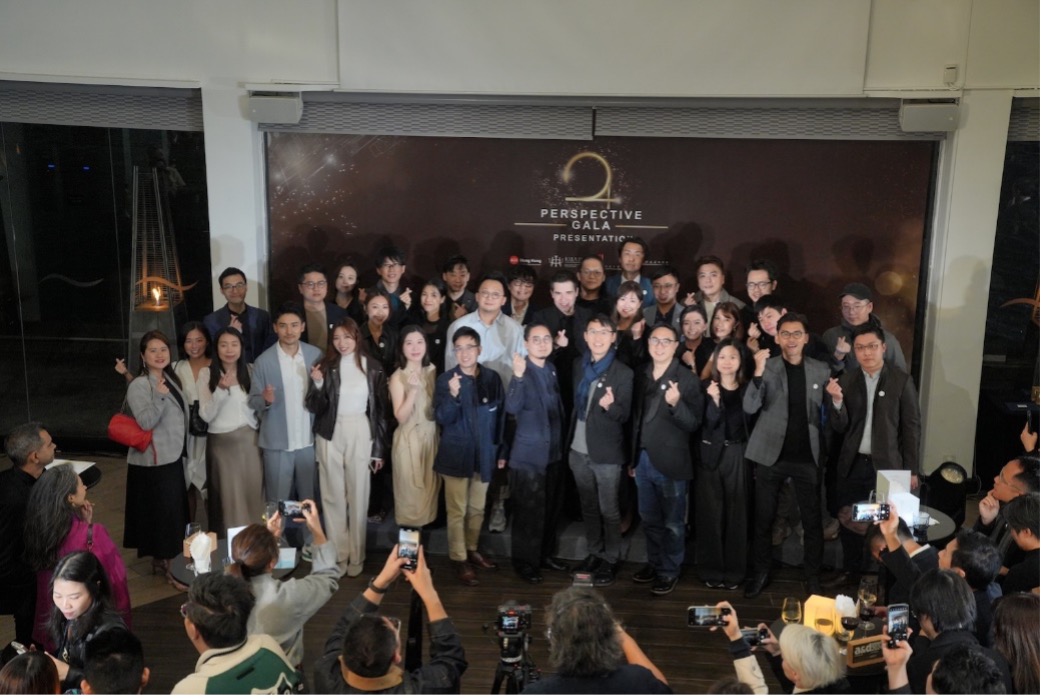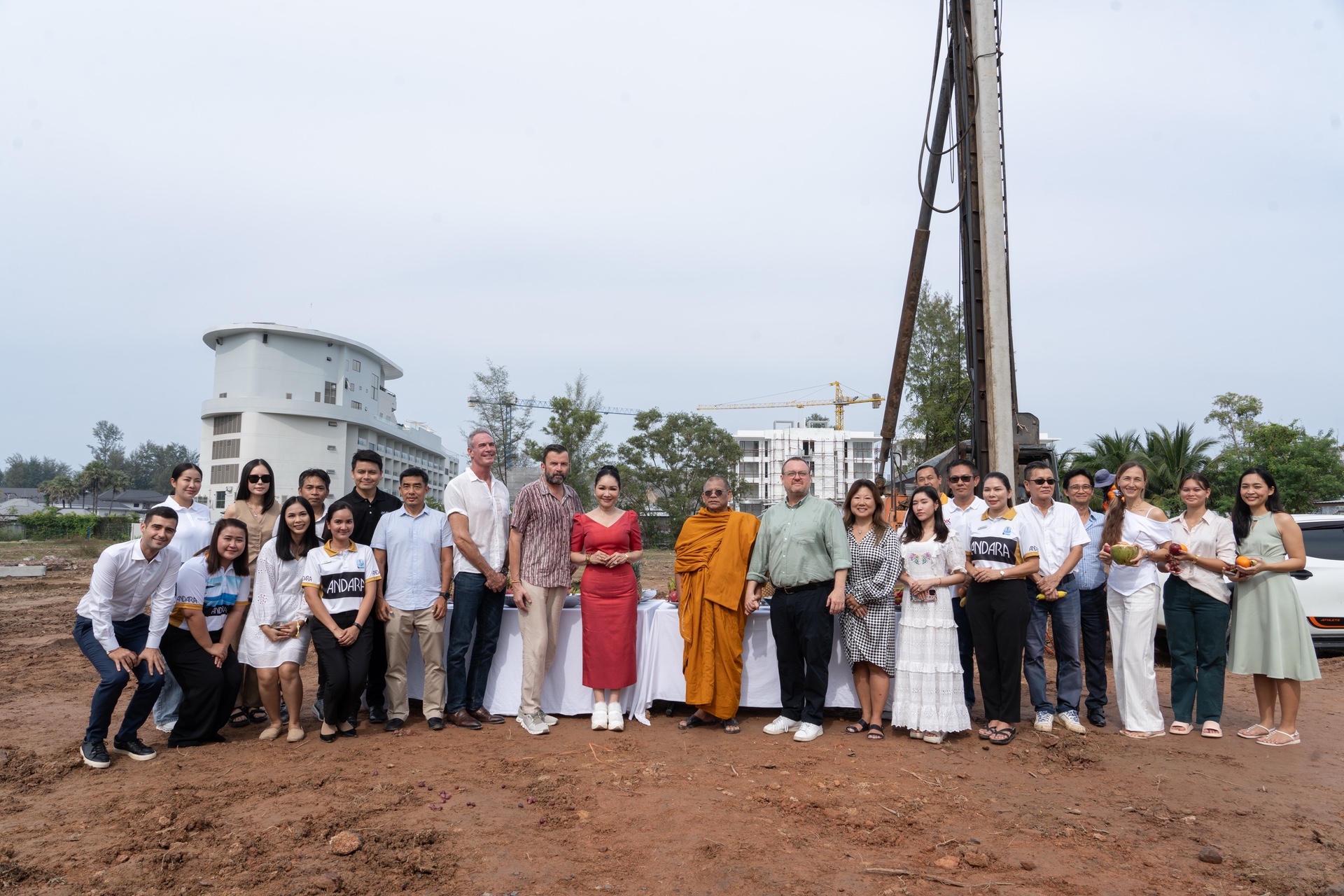In the News

Construction Update: May 2025
Main construction is already underway with our partner Vasi Company, with over 30 years of construction experience in Phuket. Our team remains focused on maintaining a smooth workflow while adhering to high safety and quality standards.

Billionaire Businessman Allan Zeman Pivots to Lifestyle as Phuket’s Property Market Continues to Surge
Phuket’s property market is continuing to thrive despite global economic volatility as the sector moves increasingly towards condominiums as lifestyle becomes the new luxury on the island, delegates heard today at Asia Connect: Phuket Property Pulse event.

Tourism Boom Drives Unprecedented Level of Residential-led Hospitality Investments in Phuket: C9 Report
Sudara Marks Construction Commencement with Thai Traditional Blessing Ceremony Award-winning Hong Kong developer Lan Kwai Fong Group unveils modern lifestyle concept Sudara Residences steps from Bangtao Beach in Phuket, following the success of its ultra-luxury Andara Resort & Villas (Left to Right) Bill Barnett, Managing Director, C9 Hotelworks, Paul Ashburn, Co-Managing Partner, HLB Thailand, Piyawannee…

Sudara Residences Phuket Wins Two Prestigious International Honours for Architecture at A&D Awards
Sudara Marks Construction Commencement with Thai Traditional Blessing Ceremony New resort-style residential project in Phuket claims Gold Award in “Architecture – Future Developments, Residential” category and a Certificate of Excellence for “Architecture – Best Residential Housing” Pictured left: The A&D Awards were accepted by Gary Wong, Director of Property Development, and Bill Lykouras, Design Principal,…

The White Lotus Season 3 Set-Jetting
Sudara Marks Construction Commencement with Thai Traditional Blessing Ceremony Photo: HBO/ Warner Bros. Everyone on the island is buzzing about The White Lotus Effect, with the anticipated demand for Thailand travel and discovery. And at team Sudara, we completely agree! The White Lotus Effect, or set-jetting, a top travel trend where travellers journey to the…

Sudara Marks Construction Commencement with Thai Traditional Blessing Ceremony
Sudara Marks Construction Commencement with Thai Traditional Blessing Ceremony Sudara, Winner of The Best Luxury Condo Development (Phuket), Marks Construction Commencement with Thai Traditional Blessing Ceremony Princess Villa Ltd and their partners including Lan Kwai Fong Group announce the construction commencement for Sudara, the award-winning residential development located in renowned Bangtao, Phuket Thailand Sudara Groundbreaking…
More 2025 Highlights:
• The Thaiger, 14 May 2025 – A pivot to lifestyle as Phuket’s property market continues to surge
• Krungthep Turkij 14 May 2025 – Phuket transforms tourism into a second home destination, with over 40,000 units sold.
• Bangkok Post, 13 May 2025 – Phuket unfazed by weak Chinese market
• Robb Report Thailand, 12 May 2025 – Phuket’s Property Market Continues to Surge
• eHotelier, 18 Mar 2025 – Tourism boom drives unprecedented level of residential-led hospitality investments in Phuket
• ABC News Thailand, 14 Mar 2025 – C9 Hotelworks reveals hospitality property investment hits a record high in Phuket
2024 Highlights:
• Perspective, 7 Aug 2024 – Resort-style living in a tropical paradise
• HKBT, 25 March 2024 – 蘭桂坊集團-泰國布吉島-推出精品低密住宅項目sudara-特選單位將配備私人花園及浸浴池
• Ming Pao, 22 March 2024 – 樓盤點睛-泰國布吉島
